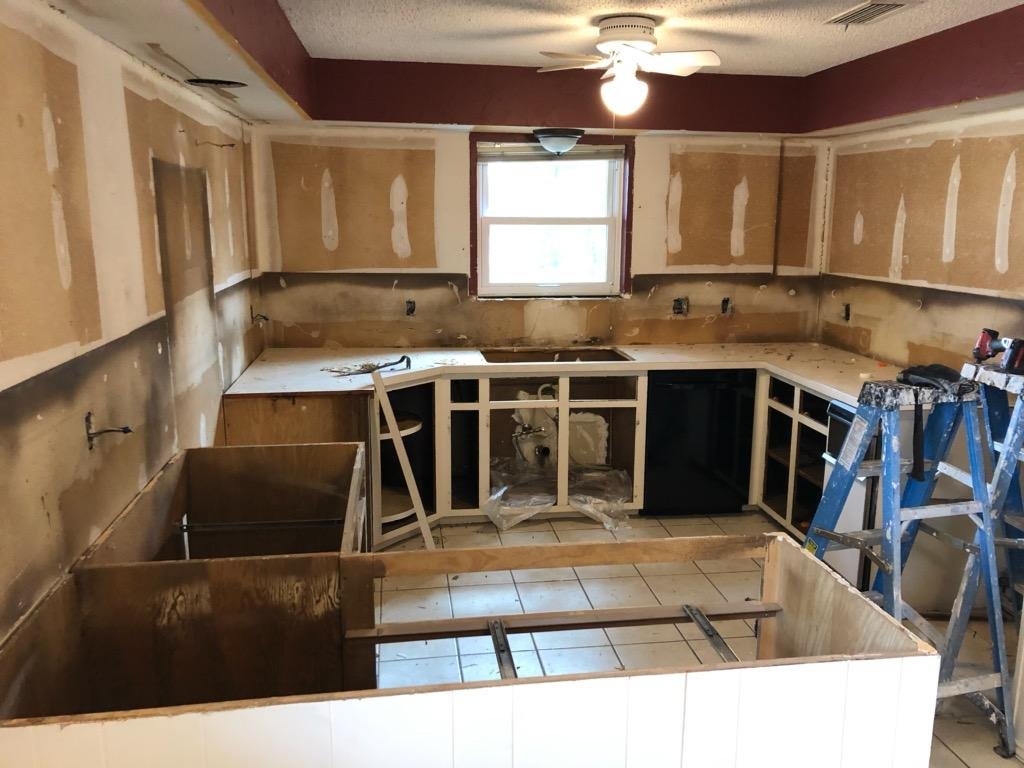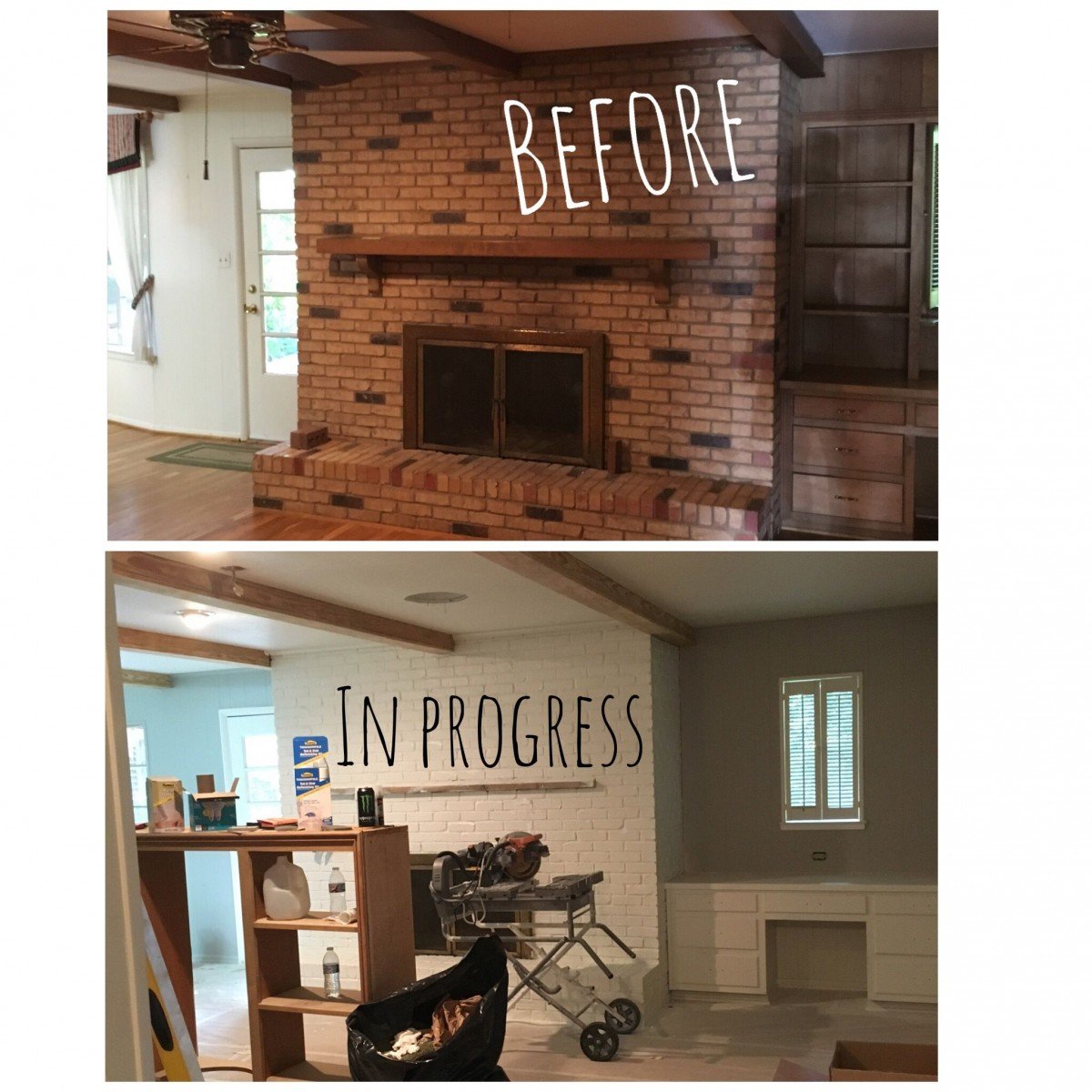HOW TO PREPARE FOR A REMODEL: MENTALLY AND PHYSICALLY
I design a lot of remodels, which is exciting and fun. But this is also a great source of the stress in my job. My job is to take the load off the clients by making sure qualified contractors follow through properly on the room I designed. A design is no good if the contractor doesn’t also have my clear design concept and end vision. It is also my job to make sure the client is fully informed on what the remodel process will be like, and how to survive it. Like many good things, it gets ugly before it gets pretty. It gets dirty before it gets clean. And surviving a remodel can be very stressful! So here….kick back, and let me help you mentally and physically prepare for this remodeling adventure! This list is compiled by not only myself, but several of my clients, followers and friends who have survived a remodel.
Tips for Surviving a Remodel While Living in the Home
If you are remodeling your kitchen, you will need a little temporary mini-kitchen set up in another part of your home, away from the construction zone. For our kitchen remodel, we used our garage since it had a countertop with a mini sink and an electric outlet. We kept our microwave and coffee pot out there. We used paper plates and plastic cups. We kept snacks in bins, and did a lot of fast food meals. (This was before our health revolution.) Here is an example photo of a “holding zone” for one of my current remodels that are underway.
2. Be prepared for things to go wrong, or for there to be hidden costs once walls are opened up. I always tell my clients to allow a 10-15% cushion margin just in case. You never know if plumbing will need attention to prevent future leaks, or wiring to be redone due to incorrect installation originally. Needless to say, there is ALWAYS something that comes up mid-project that affects the overall cost. A good contractor/designer team is full of problem solvers!
3. Don’t just remodel bits here and there willy nilly. If there are long term goals for your home mixed in with short term goals, then it is best to bring in a designer and a contractor to talk through a proper plan for those goals. The cost of one small job, if done without the larger job in mind, could essentially drive up the cost of the larger job. A friend of mine gave an example here: “I wish I could’ve known all the things that should have been done at the same time, in order not to incur higher future expenses AND get our house the way we wanted it faster. For example, I wanted to put baseboard radiators upstairs in the attic, which would’ve been ideal to do when we got our electric done due to the wiring required. I didn’t know enough about baseboard radiators when we had the electric done to tell them to install a heater upstairs, and now my spouse doesn’t want to tear things up again or hire someone in to do it and cause further damage.”
4. THE DUST. OH…..THE DUST. Cover as much of your belongings with plastic as you possibly can. Buy a 6-pack of extra air filters and change them weekly during the remodel, and every 2 weeks for a couple months after the remodel. There is simply no way to avoid the construction dust! It is what it is, and it’s ultimately the client’s responsibility to make sure to properly care for their AC System during and after the remodel. I HIGHLY recommend hiring a maid after your remodel finishes. Request a deep post construction cleaning.




